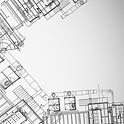
Project 4A: Construction Drawings for a Residential Property
(ARC282 - Project 1)
The first project of this course is to prepare the construction drawings for a planned house that is suitable for a family a five. According to the construction sheet, the house has to meet the following criteria:
1. The house must be energy-efficient.
2. The house must be sited for active and passive solar gain (it must be shaded in the summer).
3. The house has to be two stories over a basement with a separate one-story area that meets compliance with the Americans with Disabilities Act of 1990. The main reason for this is because it must be designed to accommodate a person bound to a wheelchair (i.e. an elderly grandmother). An attached garage and a working fireplace will also be required, along with the required chimney.
4. The first and second floor area must be within the range of 3,000 to 4,600 square feet, excluding the area of the garage and basement. A KITCHEN, DINING ROOM, LIVING ROOM, MASTER BEDROOM W/ATTACHED BATH AND 1 WALK-IN CLOSET ON THE 2ND FLOOR ARE REQUIRED, ALONG WITH A SEPARATE BUT ATTACHED AREA FOR THE GRANDMOTHER WITH A BEDROOM, BATHROOM, SMALL LIVING ROOM AND KITCHENETTE THAT IS WHEELCHAIR ACCESSIBLE.
5. In addition, a south-facing, 400 square foot private office that is quiet was requested, along with two additional bedrooms, a laundry room, one additional full bathroom on the first floor, one half-bathroom, an unfinished basement with a utility room, and an attached garage (22' x 14" min.).
6. Roof pitch has to be in compliance (3/12 to 9/12).
7. The site plan must have positive drainage, driveways, and a septic system.
THE PROPERTY IS IN A RESIDENTIAL ZONING CATEGORY THAT REQUIRES A MAXIMUM FLOOR AREA RATIO (F.A.R.) OF 0.25 AND THE FOLLOWING MINIMUM BUILDING SETBACKS FROM THE PROPERTY LINES TO THE EXTERIOR WALLS.
SETBACKS:
FRONT YARD = 40’-0”; EACH SIDE YARD = 20’-0”; REAR YARD = 50’-0”.

